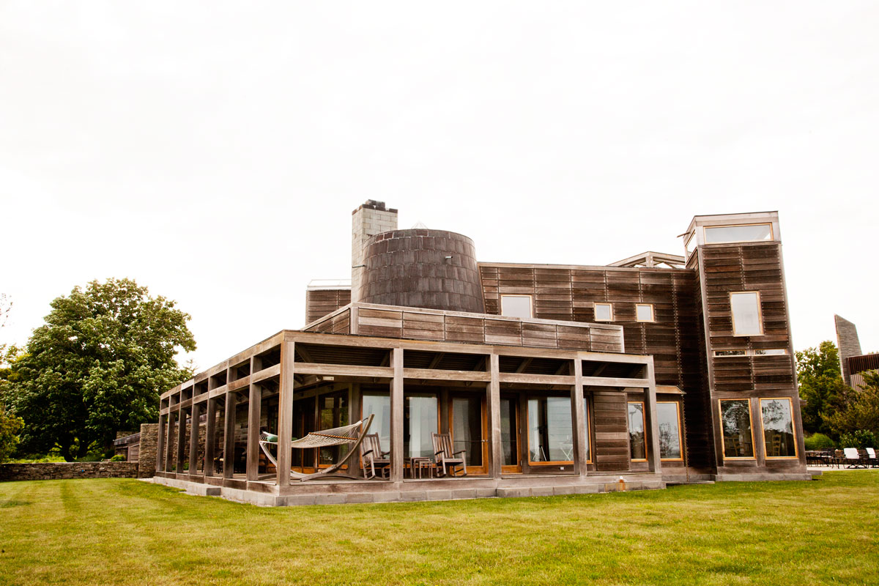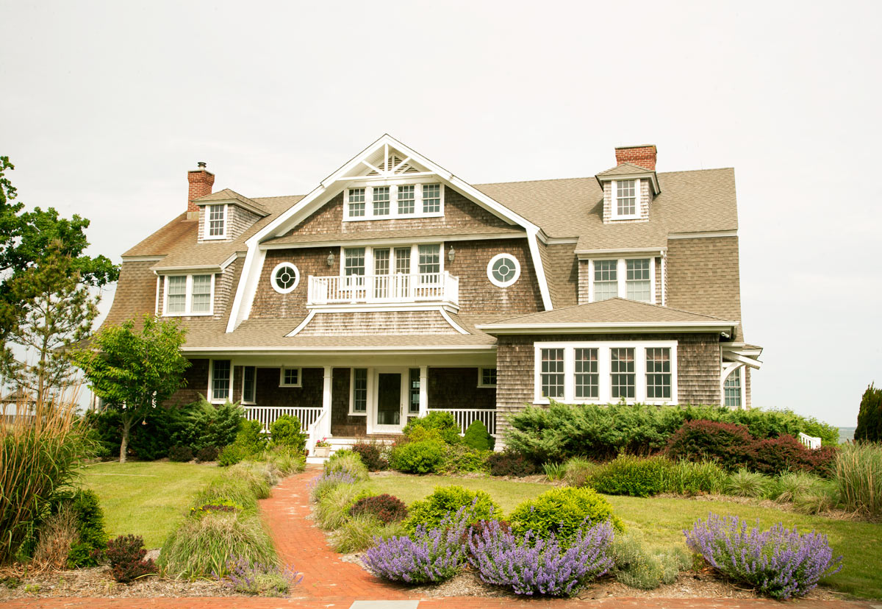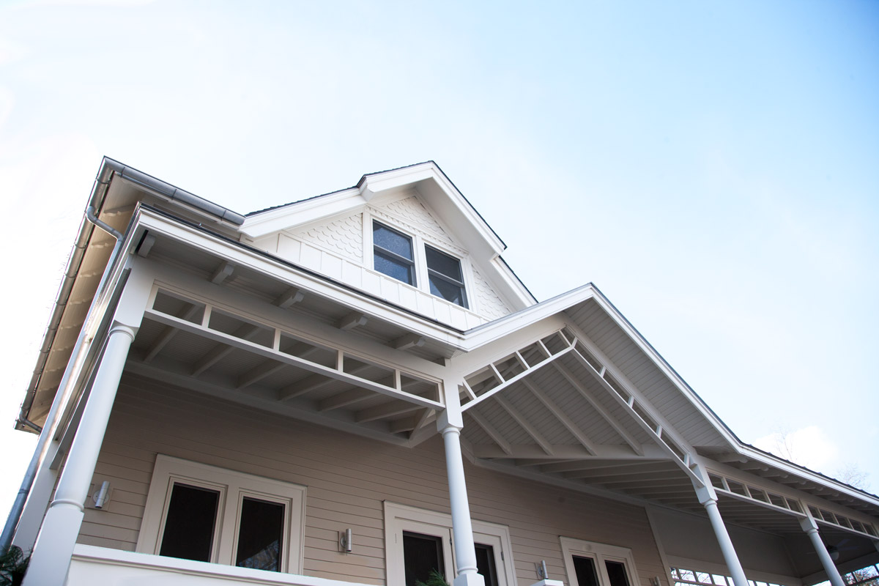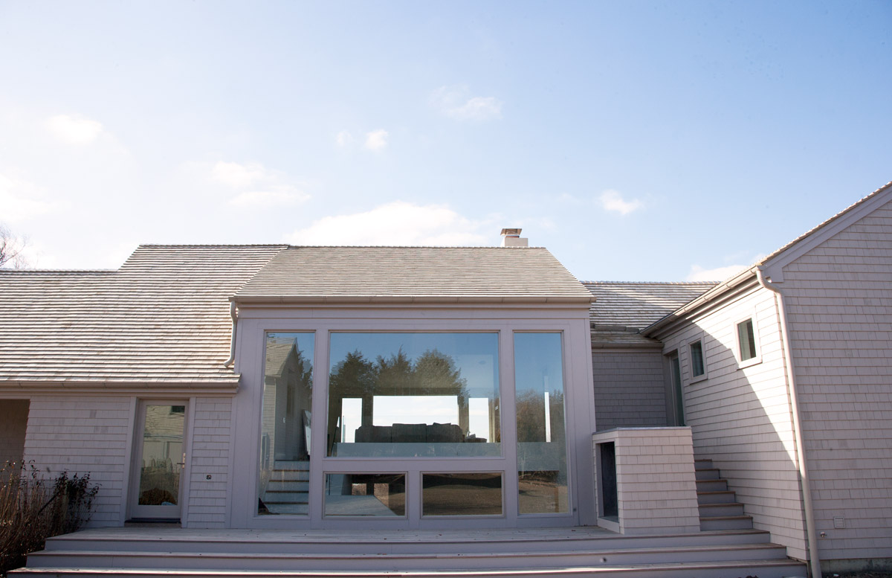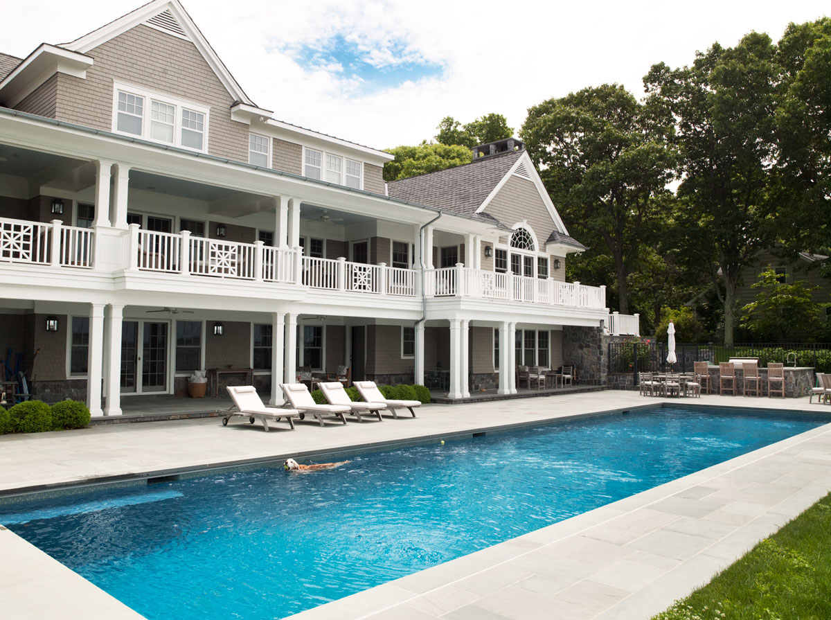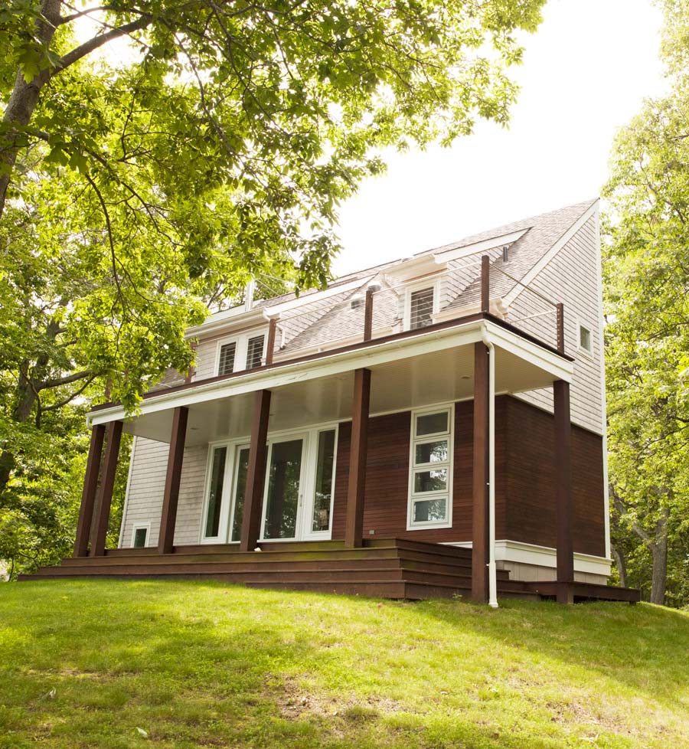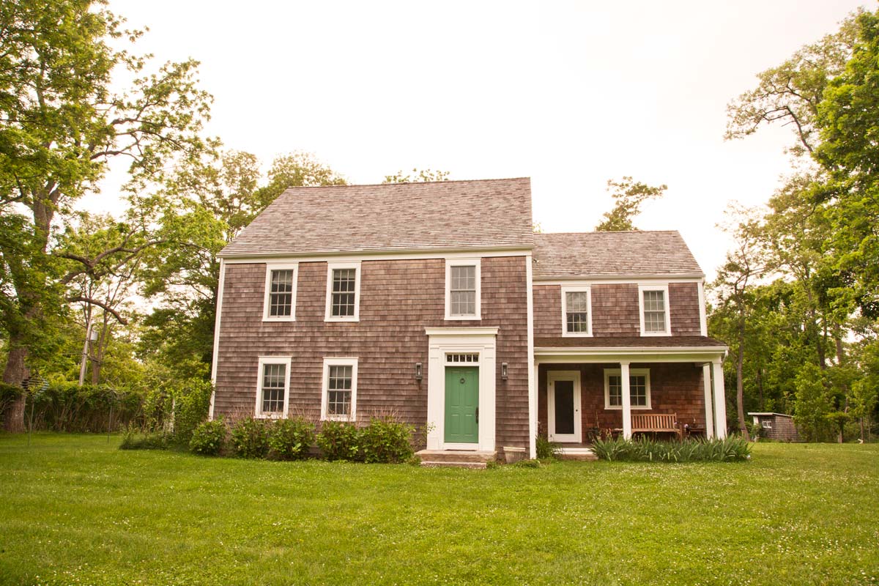Summary
↘
The original traditional Victorian home in Shelter Island Heights was built in the 1880s. Renovated in 2009 by Reich/Eklund Construction Co., the building process was an impressive feat of construction. The existing house was gutted, then lifted on steel bars, in order to add on a basement & first floor addition. Modern and custom features like traditional eaves, joints, shelving, & cabinetry maintain the Victorian era’s spirit.
The most intriguing detail of the new construction is the marriage of the old to the new, meaning, the tech-oriented interior nature of the home. Inside the Victorian you’ll find cutting-edge home amenities like radiant heat, Sonos sound systems, Nest thermostats, and more. This home remains true to its native past, while keeping up with the finest touches of modern living.
Photos & Details
Porch railing stooped down for drainage
Asphalt roof pitched slightly, extends out
10,000 gallon cistern for drip irrigation
- 4-8 inch beveled siding between the original structure & addition
- Dynamic windows: open easier & allow trim
- Secret door to gym-converted attic
- Basement library with custom woodwork
MORE DETAILS
Radiant and hot air heat. Nest thermostat.
- Dead space in the basement became wall cutout for family pet
- Custom aluminum brushed grates for air vents
- Custom lift handle for sliding doors with custom wood sliding behind
- Durarock [North Fork Welding made wood box] around kitchen fireplace


