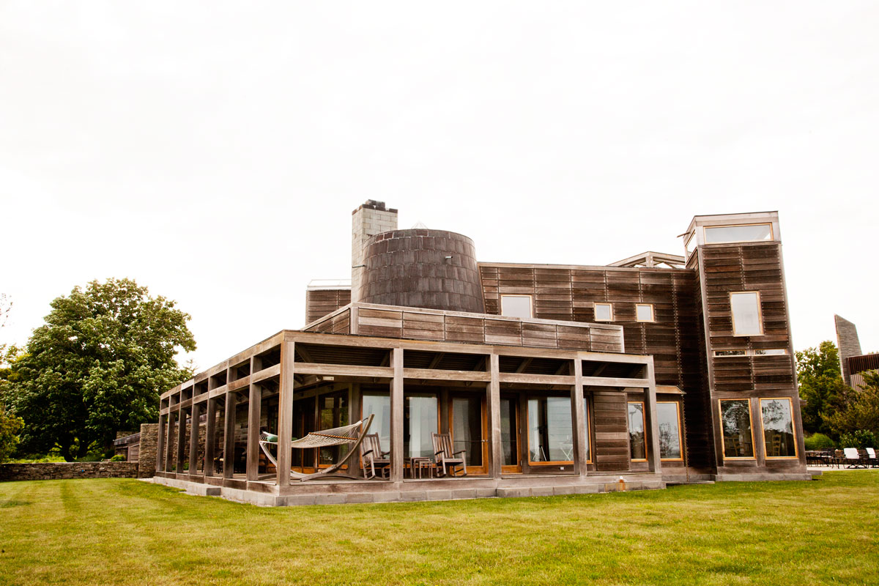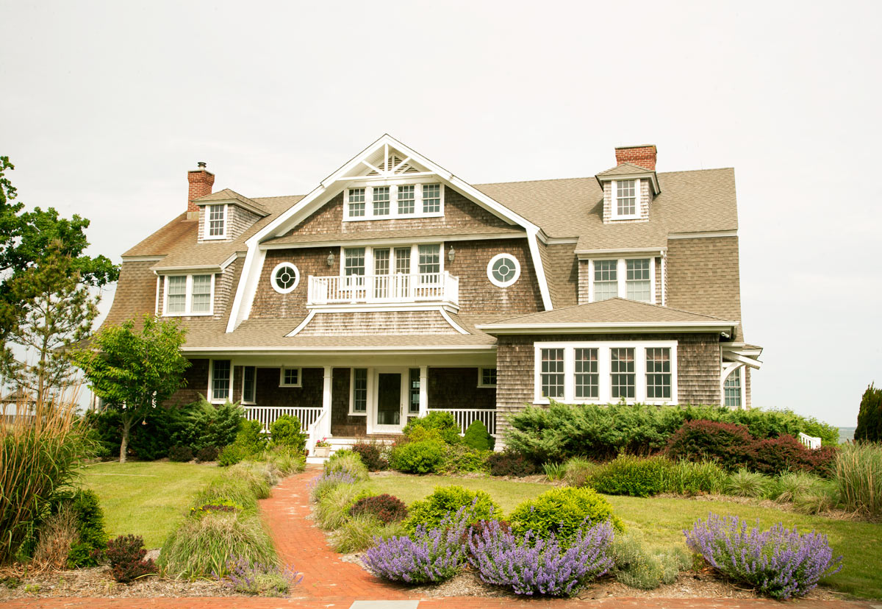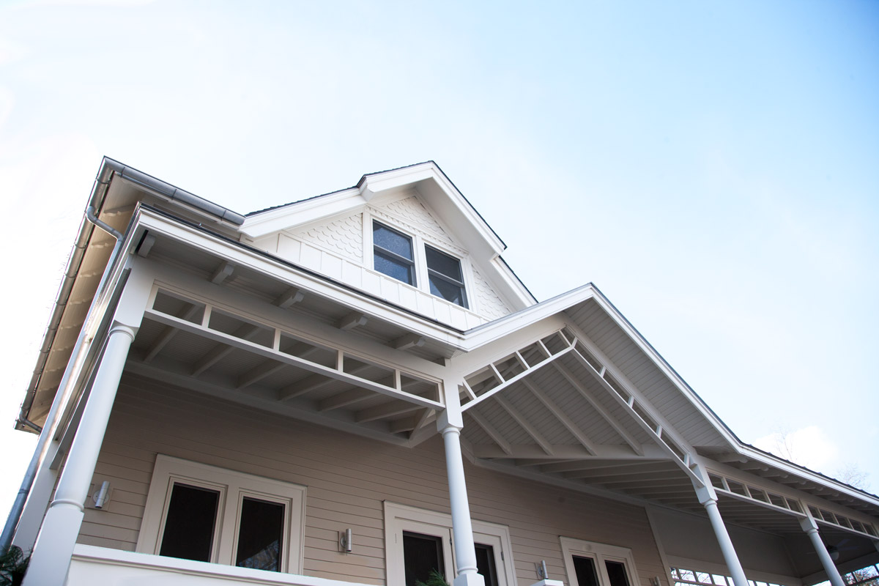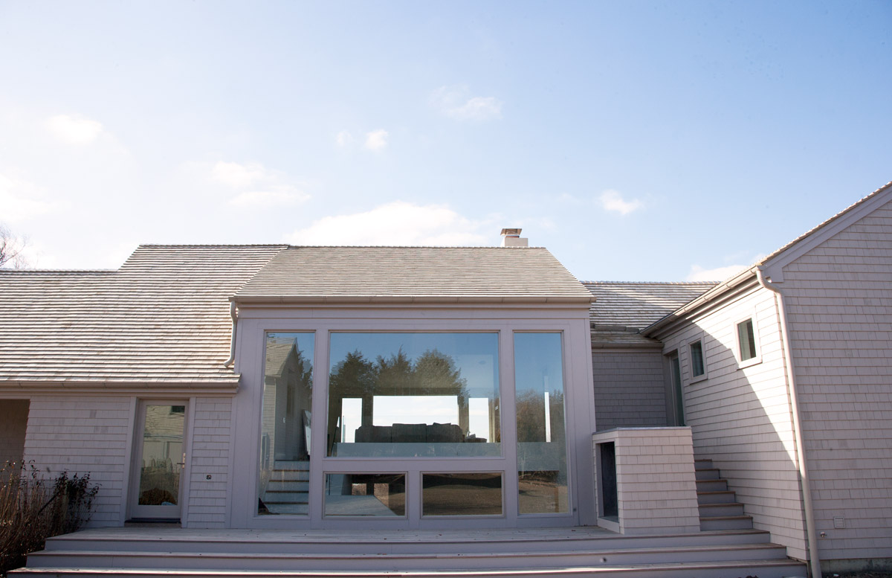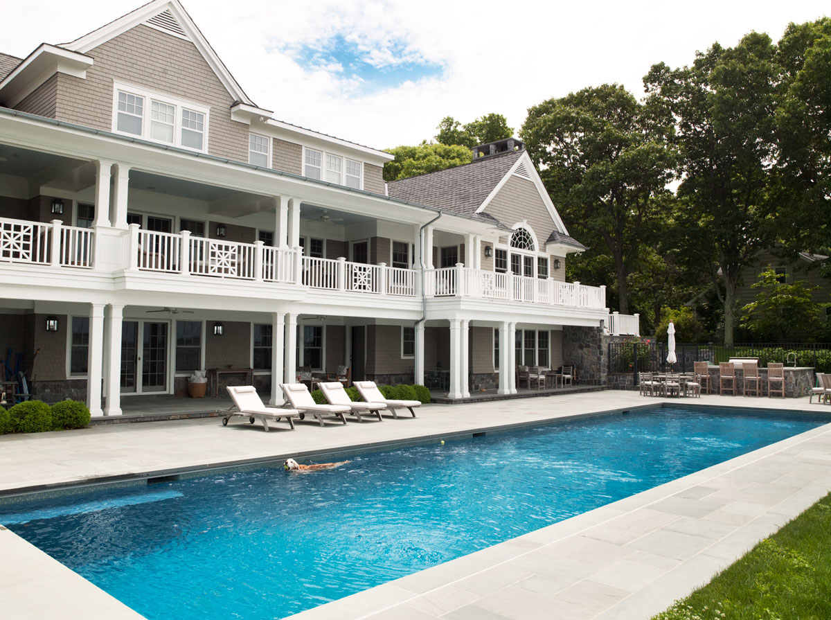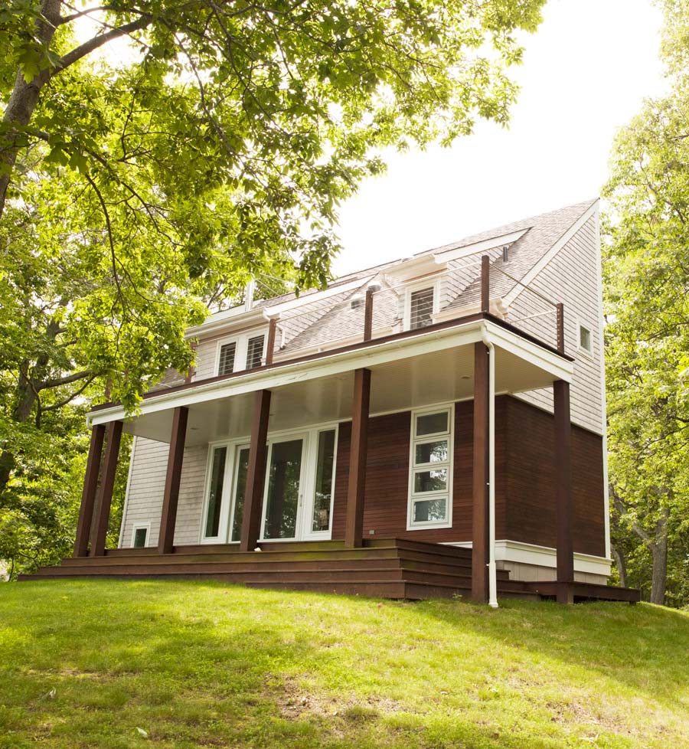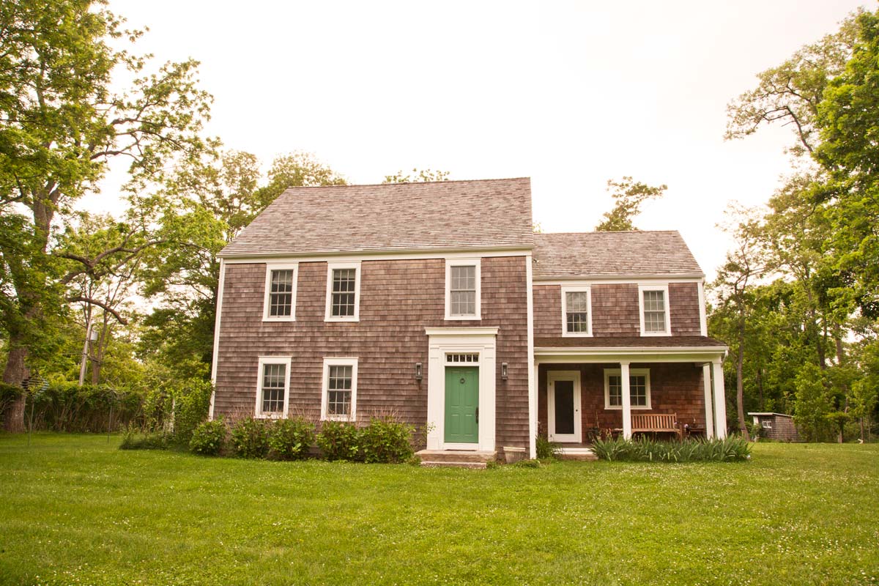SUMMARY
↘
Located in the former farming bastion of Shelter Island, this original 18th century farmhouse was renovated and restored in 2009. Reich/Eklund teamed up with architect Pamela Pospisil to restore the 3,200 sq ft antique farmhouse to its former beauty, while keeping its old charms intact.
During the renovation, parts of the original foundation were indeed left intact: the original beams in the entry hall were kept, portions of the second floor were maintained, and the hand-cut nails we used resembled the original nails. We exposed the original archway on the lower floor and re-did its original design.
Then we added a new dining room that opens to the outdoor porch and back fireplace, a new porch on the 2nd floor, a new chimney, remodeled the stairs, added all new mechanical, and upgraded the bathrooms to match the simplicity of the house. A perfect combination of old & new, a farmhouse restored to its former glory.
PHOTOS & DETAILS



