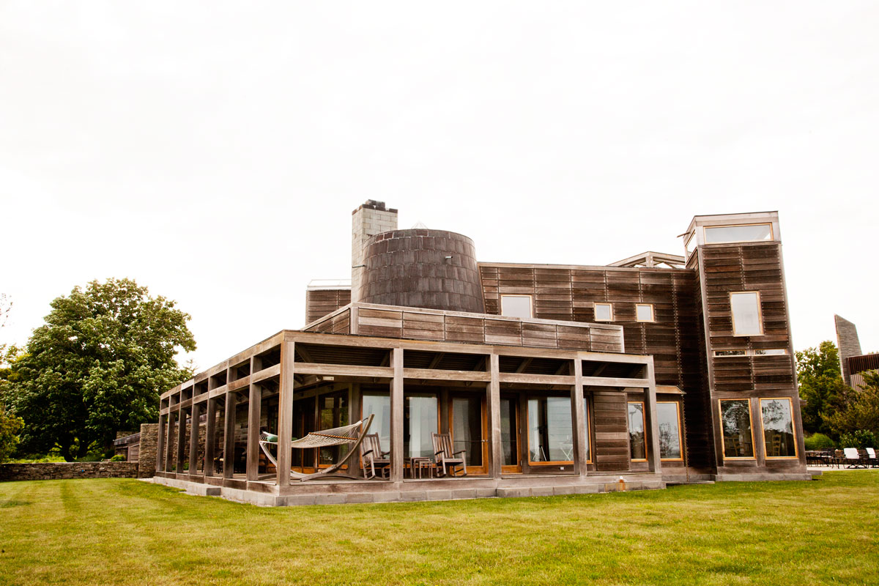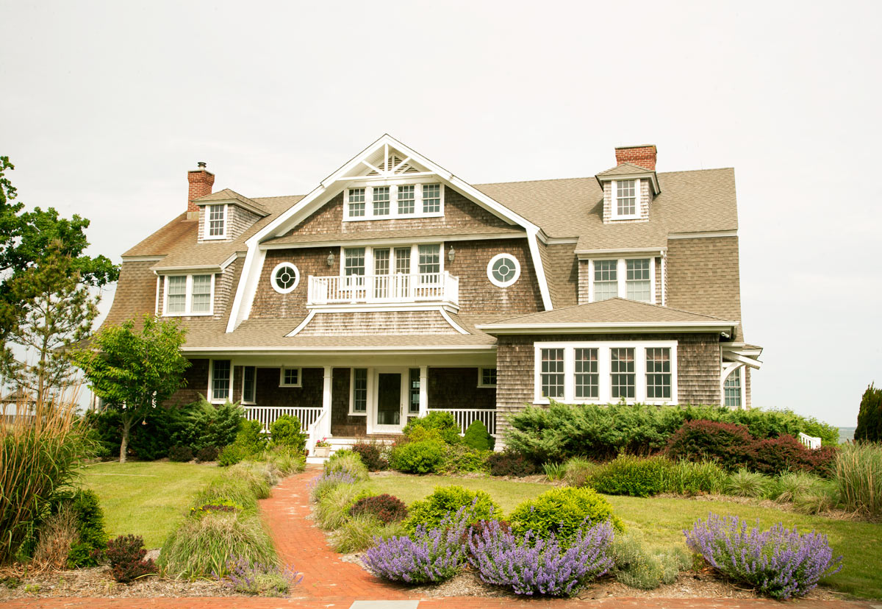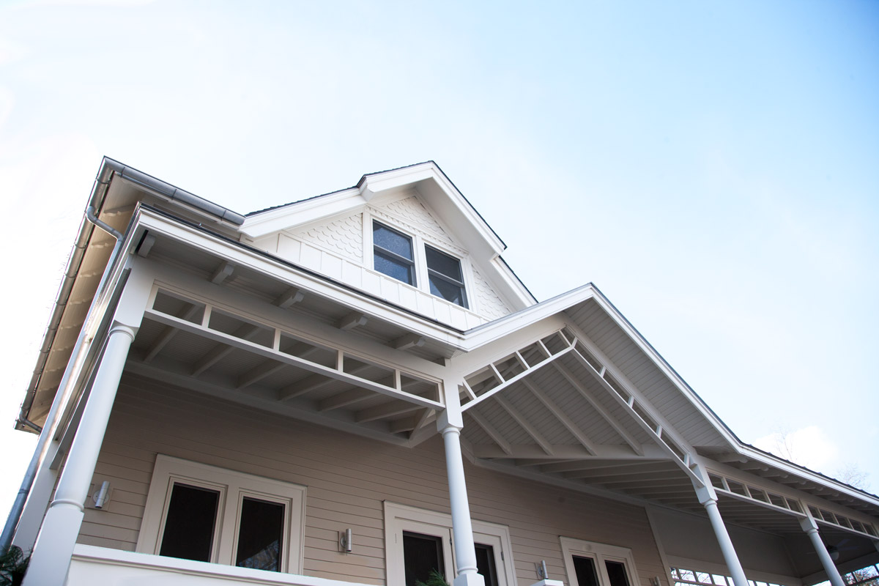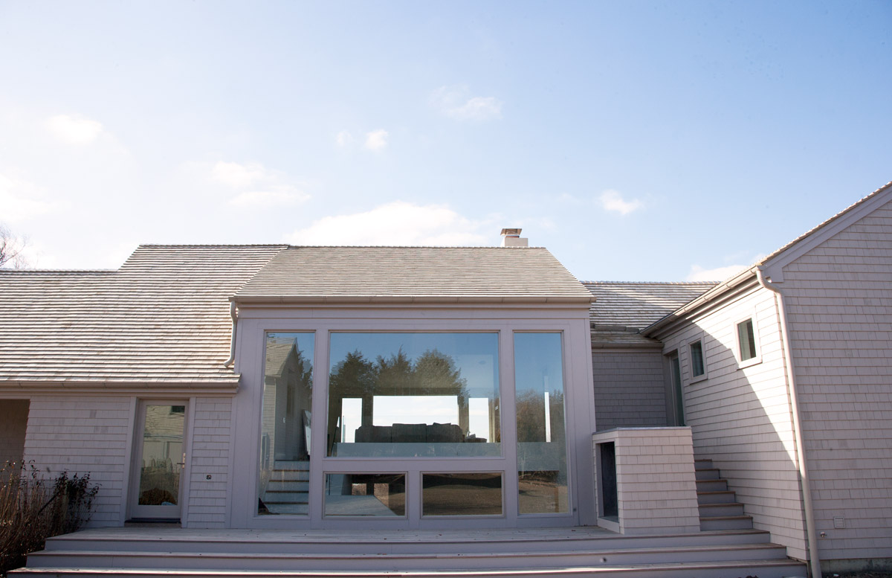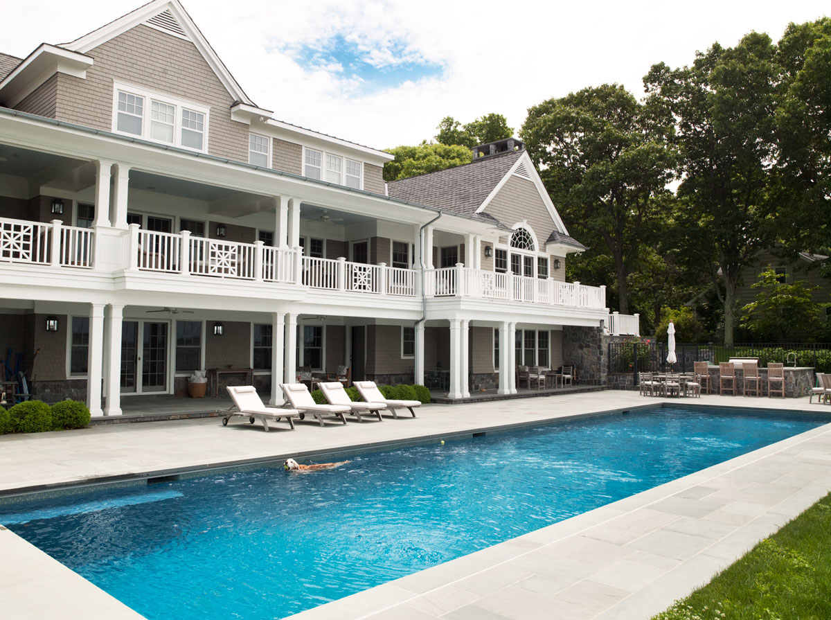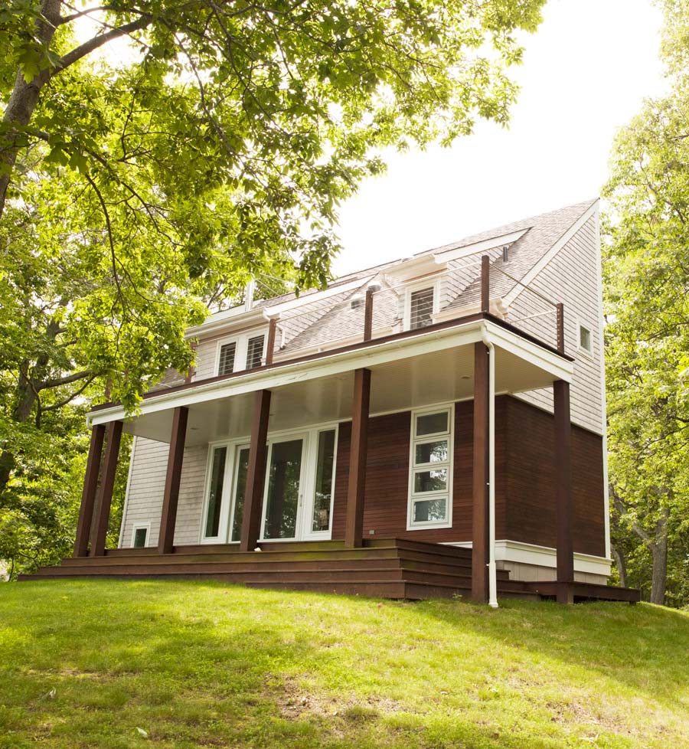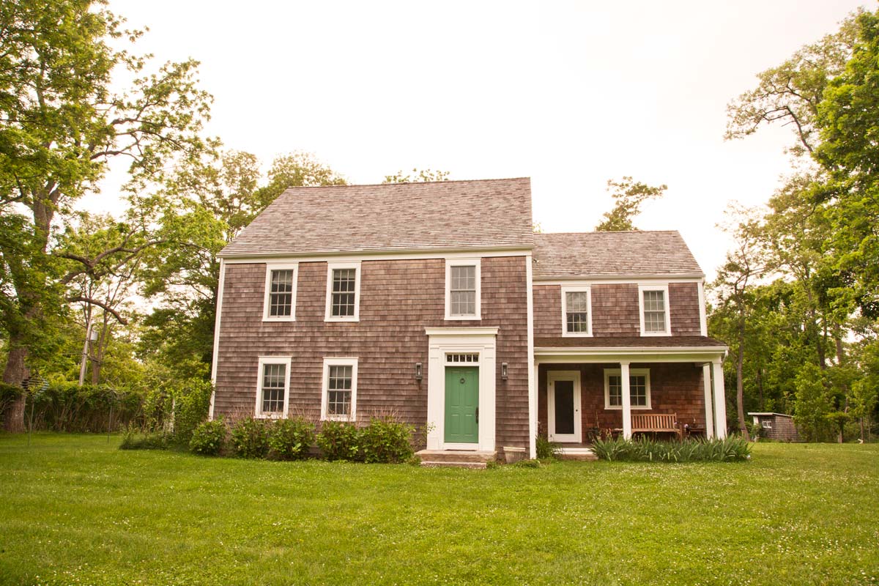SUMMARY
↘
The classic shingle-style home is the epitome of a large waterfront family retreat. Built on Hay Beach for the needs of a large extended international family, this modern beachfront estate was deftly constructed with the finer details and amenities in mind.
The seaside estate sits on over 2 acres of converted lots at more than 8,500sq ft. and features 6 bedrooms, 6.5 bathrooms, an entertainment room, wine room, outdoor kitchen, exercise room, tennis court, and 2nd and 3rd floor decks. The pool stretches 60ft long and overlooks the water with views of Greenport Harbor & East Marion.
The added 2-car garage and carriage house additions further bridge old world sensibilities with new world comforts.
PHOTos & DETAILS


