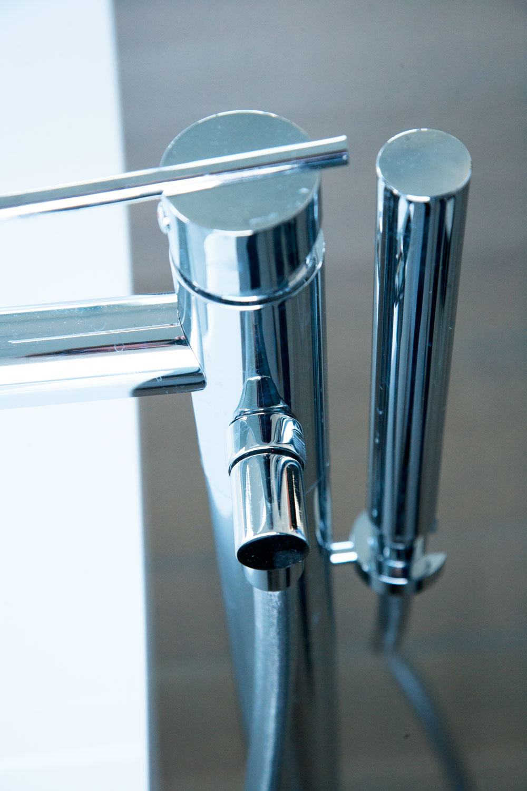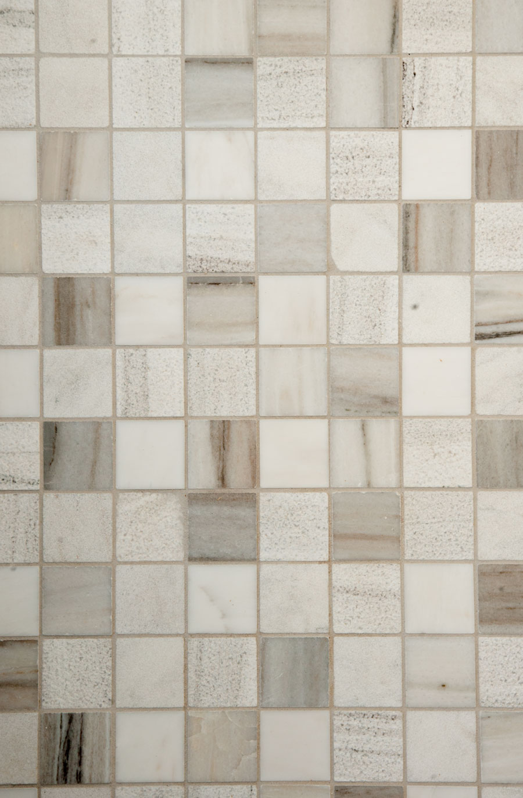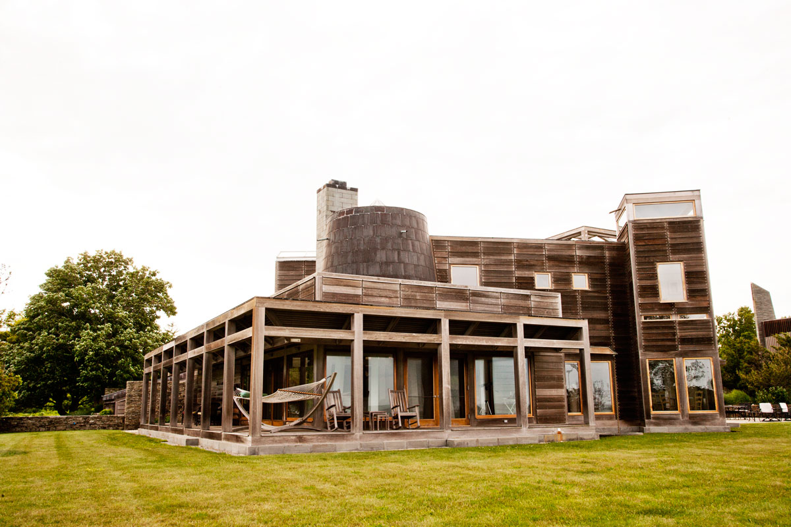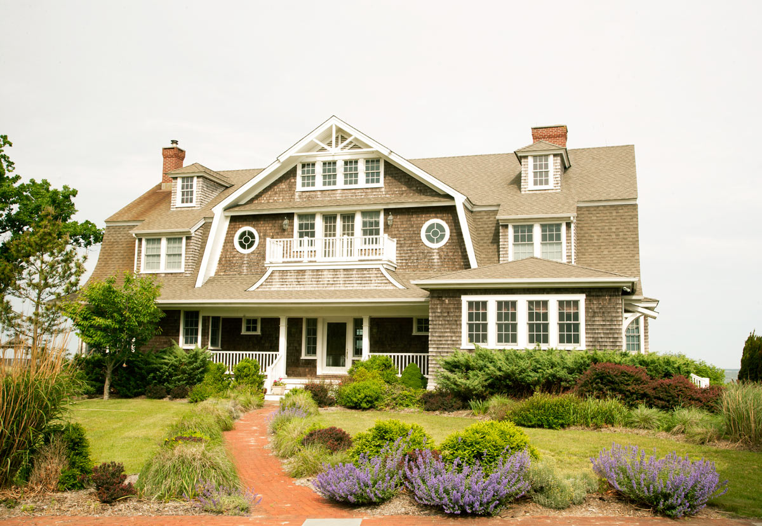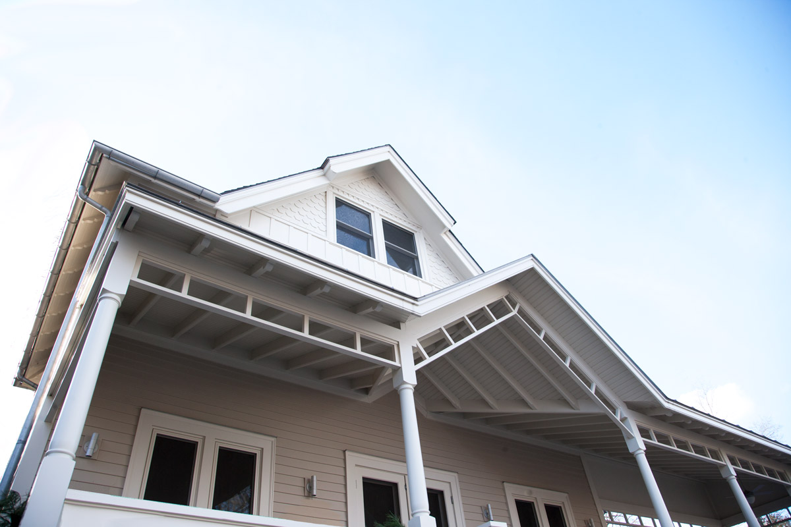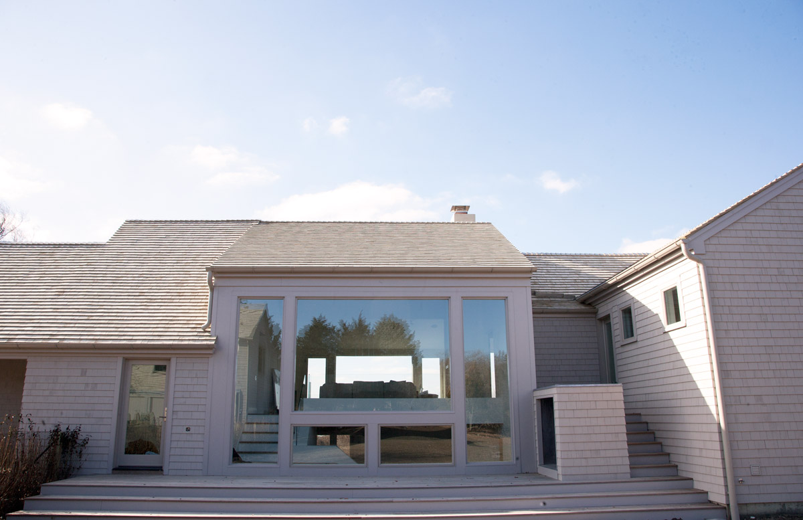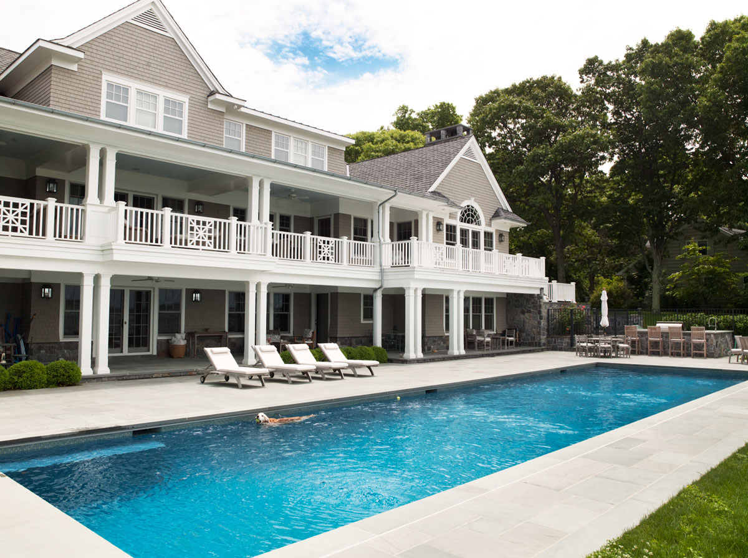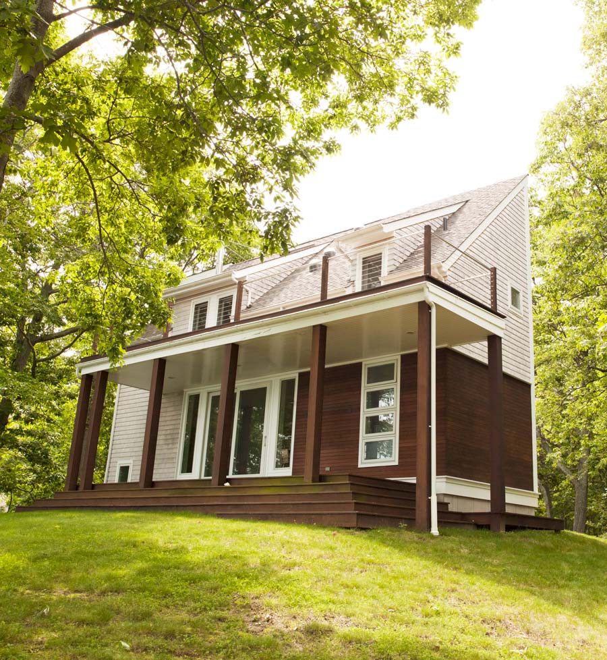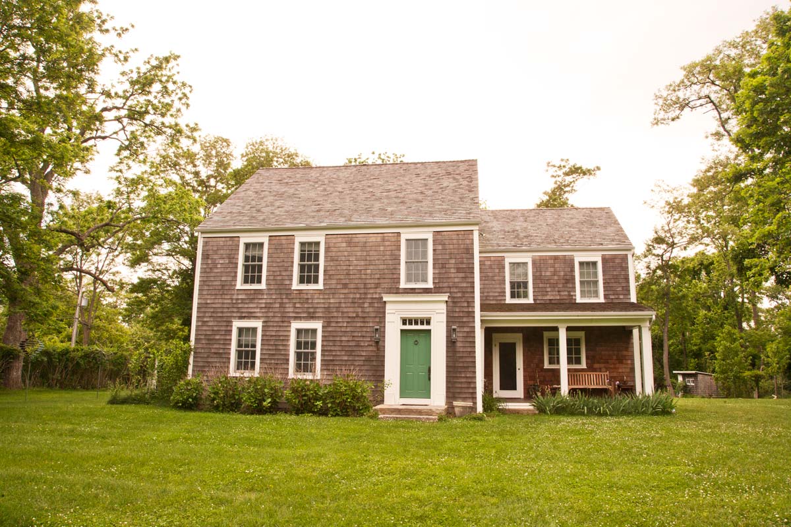Summary
↘
Having just completed renovation at the beginning of 2014, this Shelter Island cottage is as practical as it is inviting. This modern remodel started with an all new shingled roof, punctuated by interior spatial reconfigurations, and ended with a remarkable amount of custom work.
Custom glass banister, floors, counters, cabinets, spiral staircases, bathroom tiling, are all signatures of Reich/Eklund’s building style. The one-of-a-kind design, inside & out, reify that life on Shelter Island is what you build out of it.
The incomparable water view spanning across Wades Beach is a hallmark of living on Shelter Island. The water surrounding Shelter Island is community, is the source from which all else flows.
Photos & Details
Custom-built glass banister and railing
- Outdoor porch kitchen with aluminum spiral staircase to ground level
- Living room: black toned slate and stucco fireplace
- Oak floors with cappuccino stain
- Custom bathroom tiling with square grate
MORE DETAILS
- Custom stonework and masonry on the porch
- Shingled columns on bottom-level porch
- Front of the house: metal firewood box
- In kitchen, hidden outlets beneath custom cabinetry
- Kitchen counter with stone waterfall edge
Handy control for pool by bathroom
Downstairs wreck room with custom yoga wall
Bathroom with recessed floor lighting
Ipe wood floor on the porch, heavier than teak







